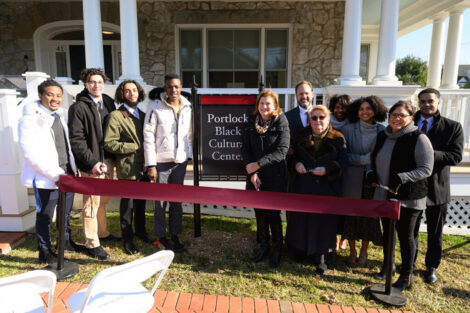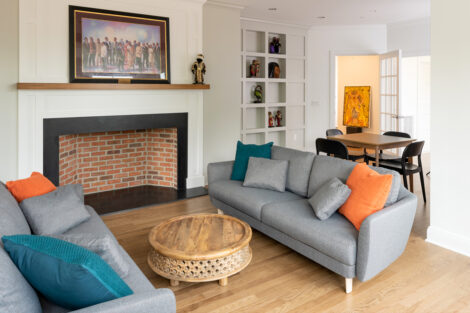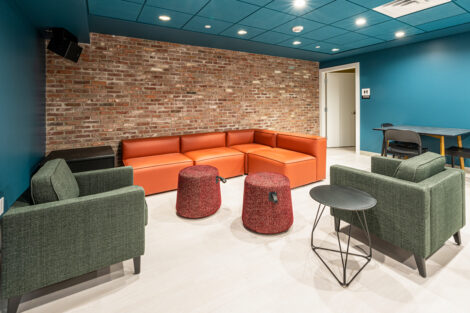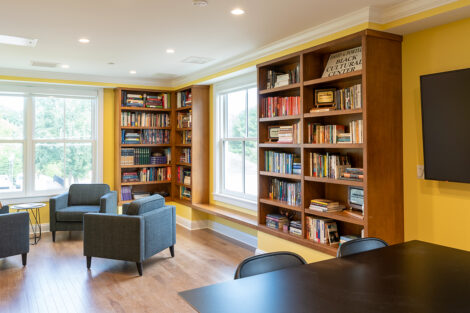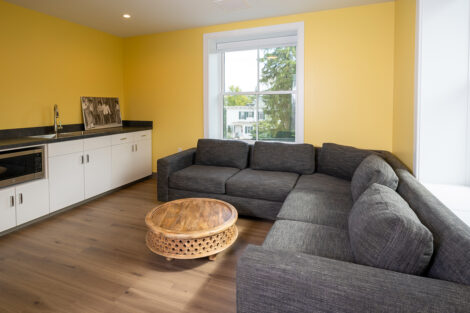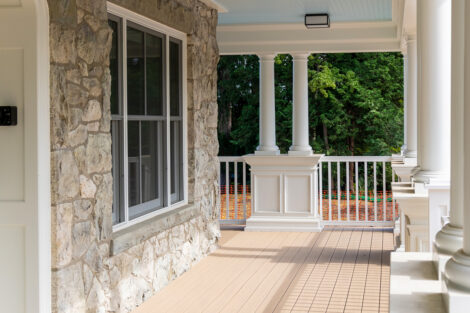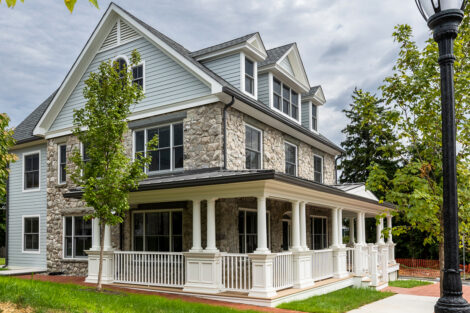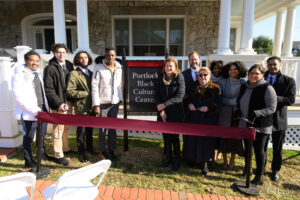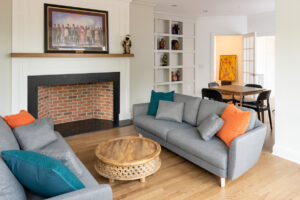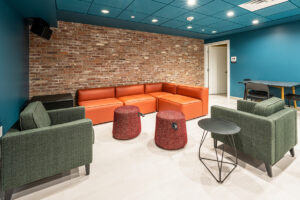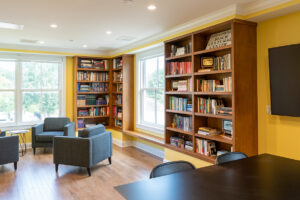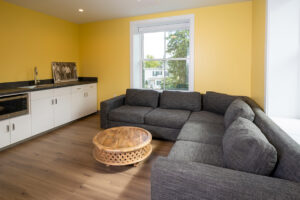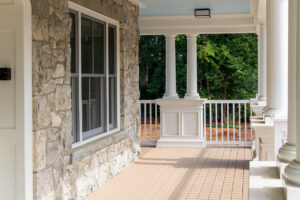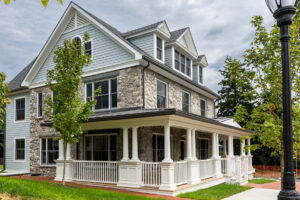History of the Portlock Black Cultural Center
From its early beginning in the 70s, the home away from home for students of color evolved from a house on the Quad, to a home on McCartney Street, to the new Center, which opened in 2022 on Clinton Terrace.
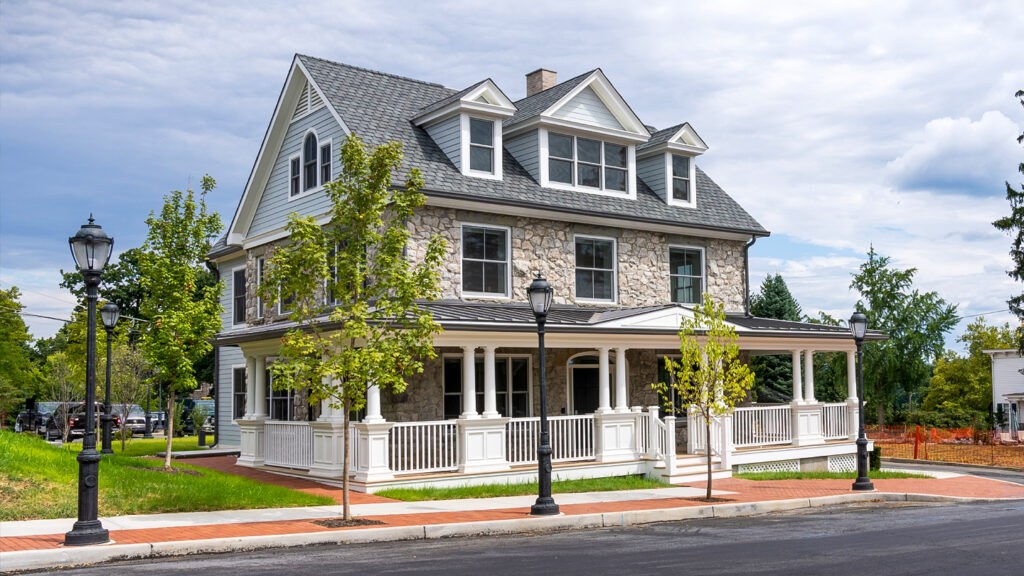
Black students at Lafayette in the late 1960s, like their counterparts at other institutions, became actively engaged in the civil rights movement, aligning with national causes and seeking to promote justice and equity on their college campuses. In 1969, Lafayette’s Association of Black Collegians (ABC) presented a document called the “Black Manifesto” to the College’s administration outlining five demands that they believed would enhance the quality of life and learning on campus. Among the five demands was the call for a “Black House,” and this resulted in the early 1970s establishment of a Black Cultural Center, originally placed at the east end of the Quad.
When the planning for a new student center began in 1988, it was decided that the “Black House” and the Delta Upsilon fraternity would both have to be removed. In 1989, the Black House moved to its current location of 101 McCartney Street. The building was renovated and rededicated in 1999 as the David A. Portlock Black Cultural Center, named for the first African American administrator at Lafayette College who served as dean from 1970 until his death in 1996. Portlock was known as the principal advocate for the black student population during this era.
In 2021, a historic home designed by architect William Marsh Michler, Class of 1883, originally located at 517 Clinton Terrace, was moved to 41 McCartney Street. This home was extensively renovated, and opened in August 2022 to serve as the new Portlock Black Cultural Center. An open house and dedication was held in November 2022 during Rivalry Weekend to celebrate the new residence, in which students now reside. The new Center features:
- A large gathering space on the first floor to accommodate community events and lectures, which can also be used as a living room for more casual student meetings.
- A 400 square foot rear patio for outdoor events and gatherings
- A second floor seminar room that serves as a library.
- A finished basement for social gatherings
- Three upstairs bedrooms and one ADA accessible bedroom downstairs
- Furnishings and decor sourced from Black-owned businesses and brands
Materials were repurposed from the original building, including brick from the fireplace, the newel post from the foyer, as well as existing books, art, and accessories that provide context to the history of the Portlock Black Cultural Center.
